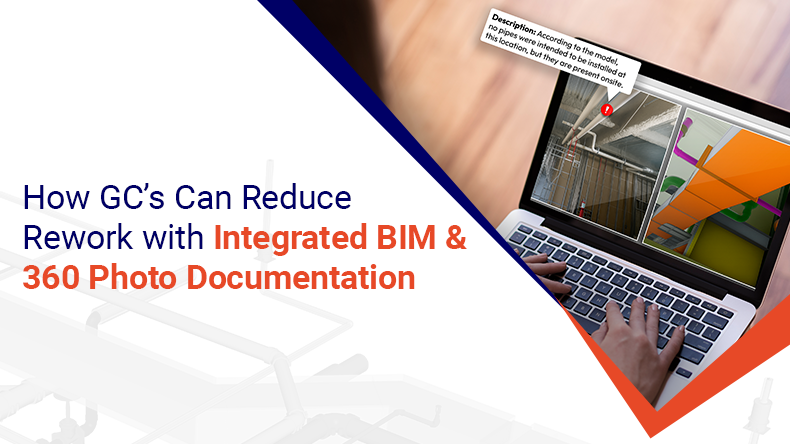Reading Time: 5 minutes
Rework drains time, money, and trust. You already know that. Every general contractor has faced the frustration of redoing work that should’ve been right the first time. It costs more than just materials or labor; it costs momentum. It damages timelines, team morale, and client confidence.
Here’s the thing: most rework doesn’t come from carelessness. It comes from miscommunication and outdated information. The team revises the drawing but never receives it. A clash remains unnoticed until someone installs it. A site walk overlooks a field condition because it happened too early or too late. What this means is the old way of doing things, passing PDFs back and forth, emailing photos, updating spreadsheets- isn’t built for today’s jobsite realities. If you want to cut down rework, you need two things working together: BIM and 360 photo documentation.
Let’s break it down.
Work Smarter, Not Harder
iFieldSmart empowers your team with AI-driven efficiency to simplify scheduling, boost collaboration, and keep projects on track.
Schedule a MeetingBIM gives you the design intelligence
BIM isn’t just 3D modeling. It’s an entire system of coordinated information geometry, material specs, sequencing, and quantities. With the right team and processes, you can learn how to build something and when from BIM.
But BIM lives in a virtual world. It doesn’t automatically reflect the real-time jobsite. And that’s the gap where rework sneaks in.
360 photo documentation shows what’s happening on-site
Platforms like Lens360 by iFieldSmart let you capture complete site walkthroughs using a 360° camera or even a mobile device. We timestamp, geolocate, and upload every image to the cloud. It’s not just a bunch of pictures; it’s visual proof of progress.
You can walk through the site virtually from your browser. You can scroll back to see what things looked like last week or three months ago. You can overlay this visual history with your BIM model and instantly see where something doesn’t match up.
That’s where the power lies.
Why the combination matters
BIM tells you the intent. 360 photo documentation shows you the reality. When you integrate those two, you’re not guessing anymore. You’re verifying. In real time. With evidence.
You can catch mistakes before they become expensive. You can compare what you installed versus what you designed without stepping on-site. You can hold teams accountable not by blaming, but by showing.
Here’s a simple example.
Let’s say your mechanical team starts installing ductwork on level three. Your BIM model has all the coordination done. Everything is supposed to clear the structure and other systems. However, now that you have synced your Lens360 walkthrough with the model, you notice that the duct dips lower than expected, barely clearing the ceiling grid.
You don’t need to wait until final inspection to catch this. You flag it now, fix it before drywall, and avoid tearing anything out later. That’s thousands of rupees and days of work saved with a 30-second visual check.
Less rework starts with better visibility.
The rework happens when people operate in the dark. Precise, accessible, and timely information enables your team to make confident and informed choices.
Provide them with light, accurate, available, and current information, and they will make better choices.
This is what the integration of the Lens360 with its BIM workflow is. Brings clarity to the chaos of.
- Your field team knows exactly what they approved, what they installed, and what’s next.
- Your VDC team doesn’t need to rely on outdated photos or conflicting reports.
- Clients and stakeholders can stay informed with visual updates, with no need to step onto the jobsite.
And when issues arise, you’ve got a complete visual record to analyze, learn from, and improve.
Starting is not complicated.
You don’t need to overhaul your entire process to start using BIM and Lens360 together. Here’s what a practical setup looks like:
- Weekly walkthroughs: Have a site engineer or foreman walk the site with a 360 camera once a week. Upload the photos to Lens360.
- BIM integration: Connect your BIM model via Autodesk Construction Cloud, Navisworks, or Revit. Sync it with the Lens360 environment.
- Overlay and review: Use the model vs. photo comparison to flag deviations. Highlight clashes early. Mark progress. Keep a log of changes.
- Use for QA/QC: Instead of walking around with checklists and clipboards, review visuals in context. Sign off with confidence.
- Create a visual handover: Your 360 photo timeline becomes a living as-built. Share it with owners, facility managers, or O&M teams after closeout.
This isn’t tech for the sake of tech. It’s a smarter way to manage work. And once your teams get the hang of it, they won’t want to go back.
A few myths, cleared up
“Our jobs are too small for this.”
Doesn’t matter. The cost of a single rework on a small project can easily justify the setup.
“We don’t have a BIM team.”
You don’t need a massive VDC department. Start with trade models or basic coordination models.
“360 photos take too much time.”
A 10-minute walkthrough saves hours of site visits, phone calls, and rework. You don’t lose time, you win it.
Final thought: build what’s right, not twice
Construction is hard enough already. Rework doesn’t need to be part of the plan. If you give your team the right tools, BIM for precision and Lens360 for visibility, they’ll deliver better results the first time.
This is more than slashing costs or checking boxes. It’s about building with purpose, smart workflows, and a respect for everyone’s time and contribution.
So here’s the takeaway: stop guessing. Start verifying. Integrate BIM and 360 photo documentation, and make rework the exception, not the rule.





